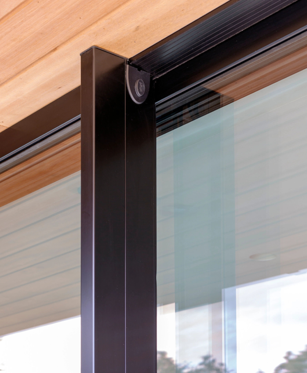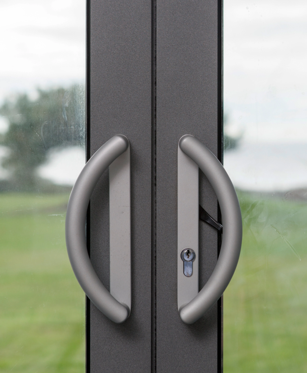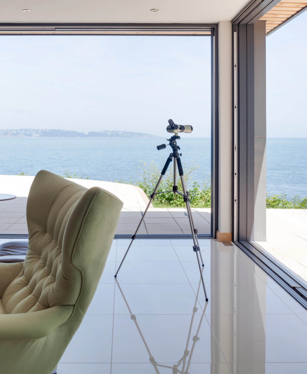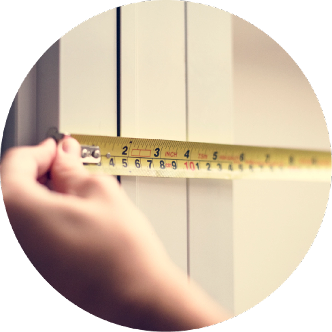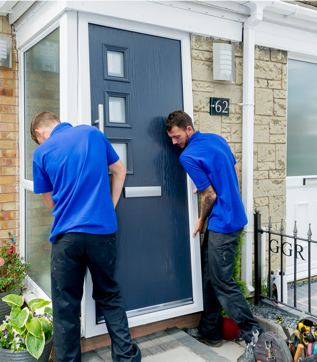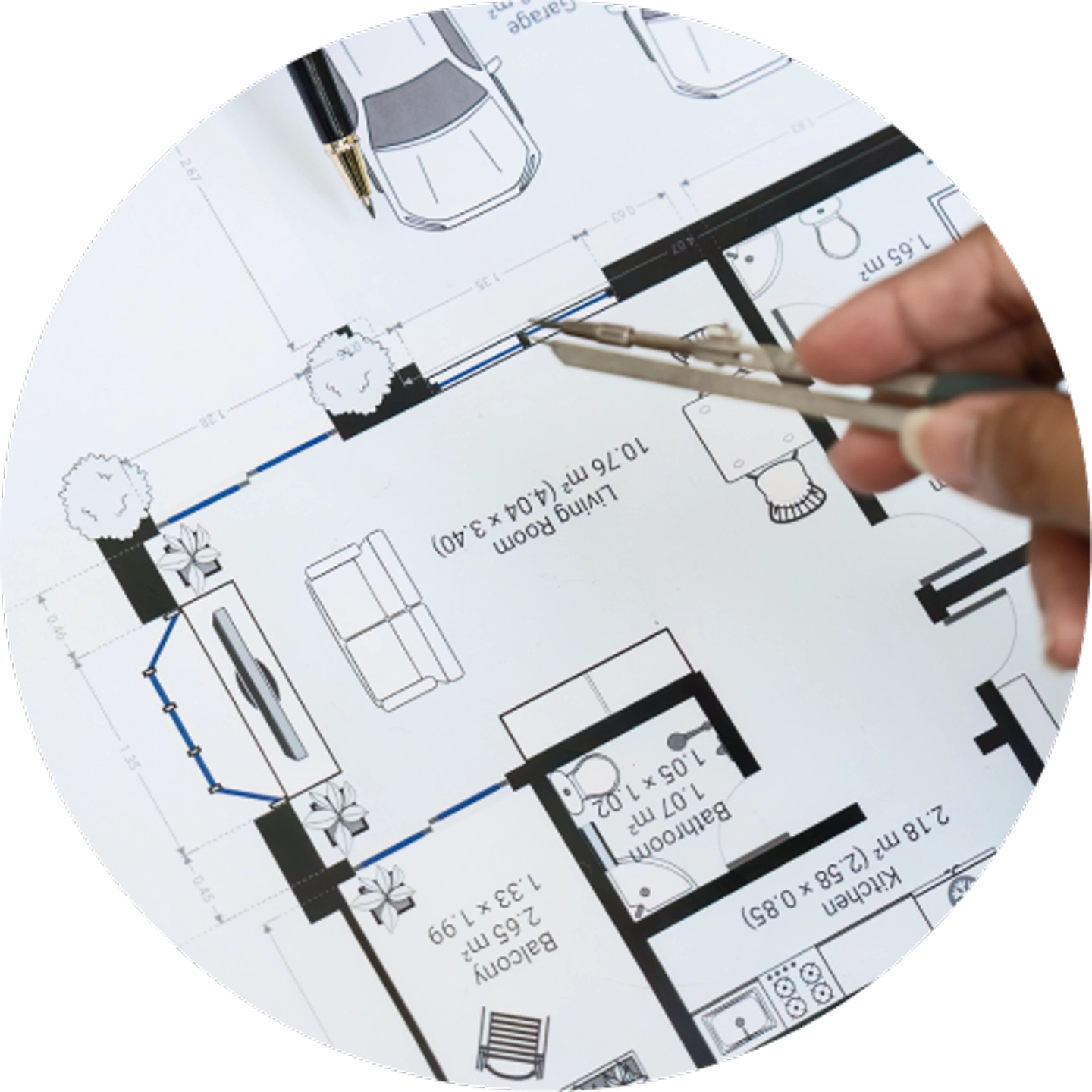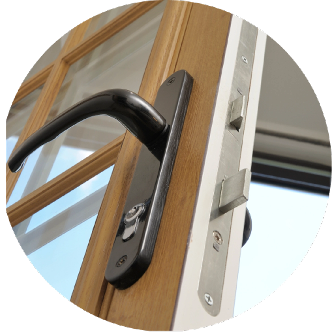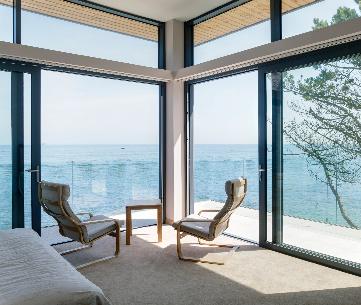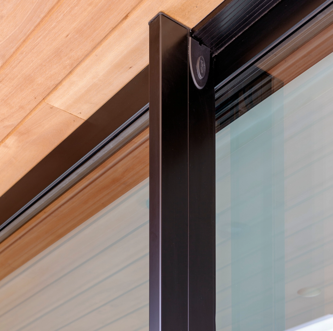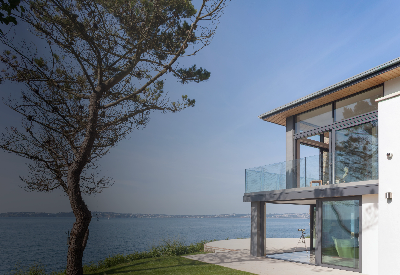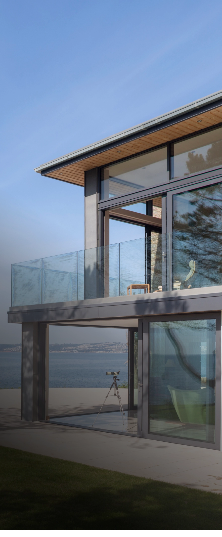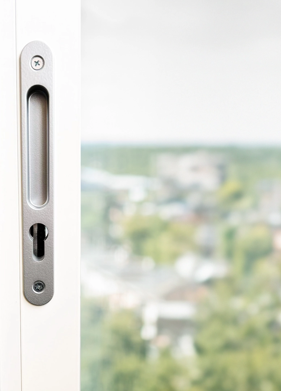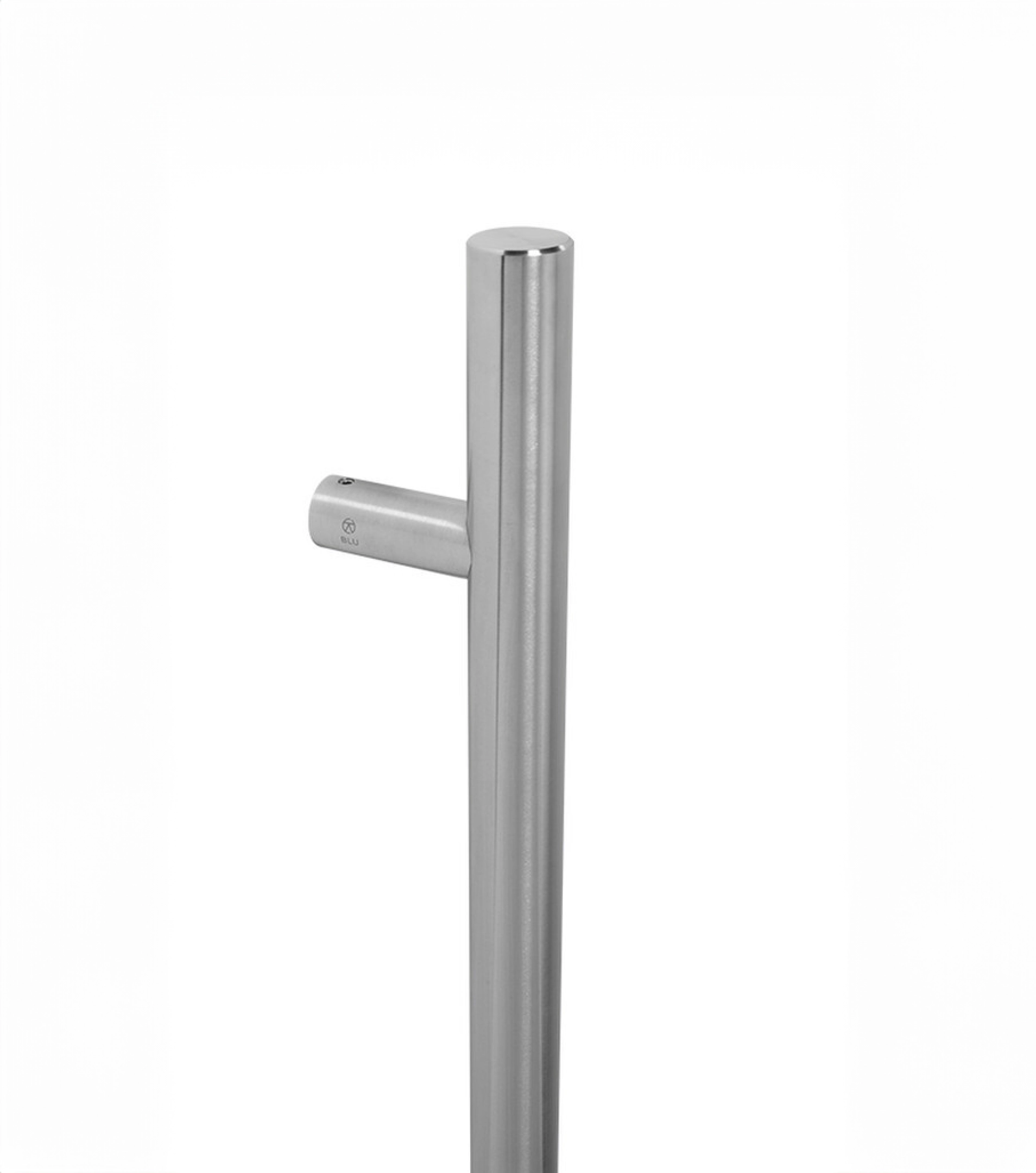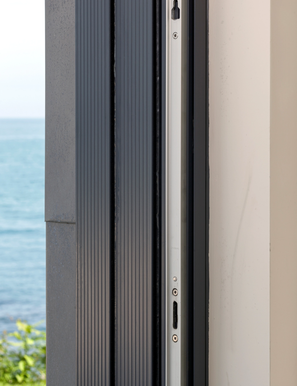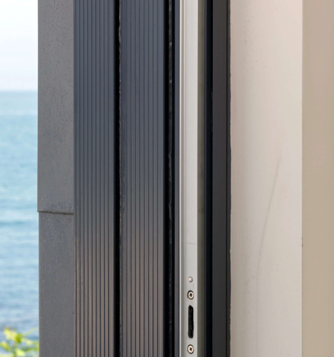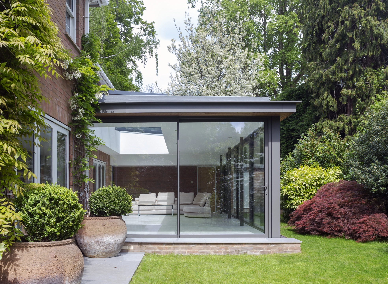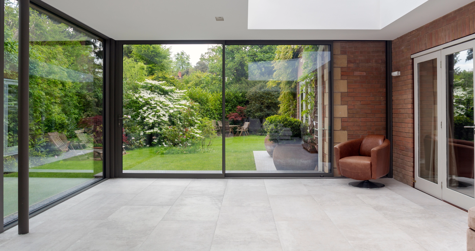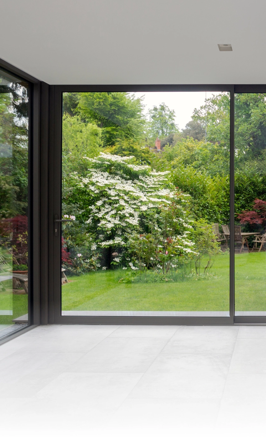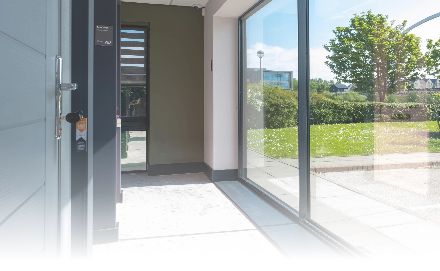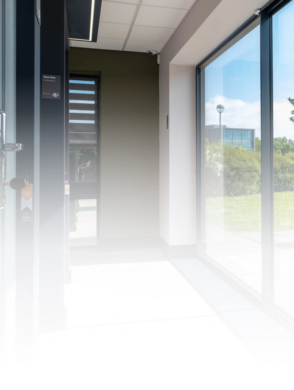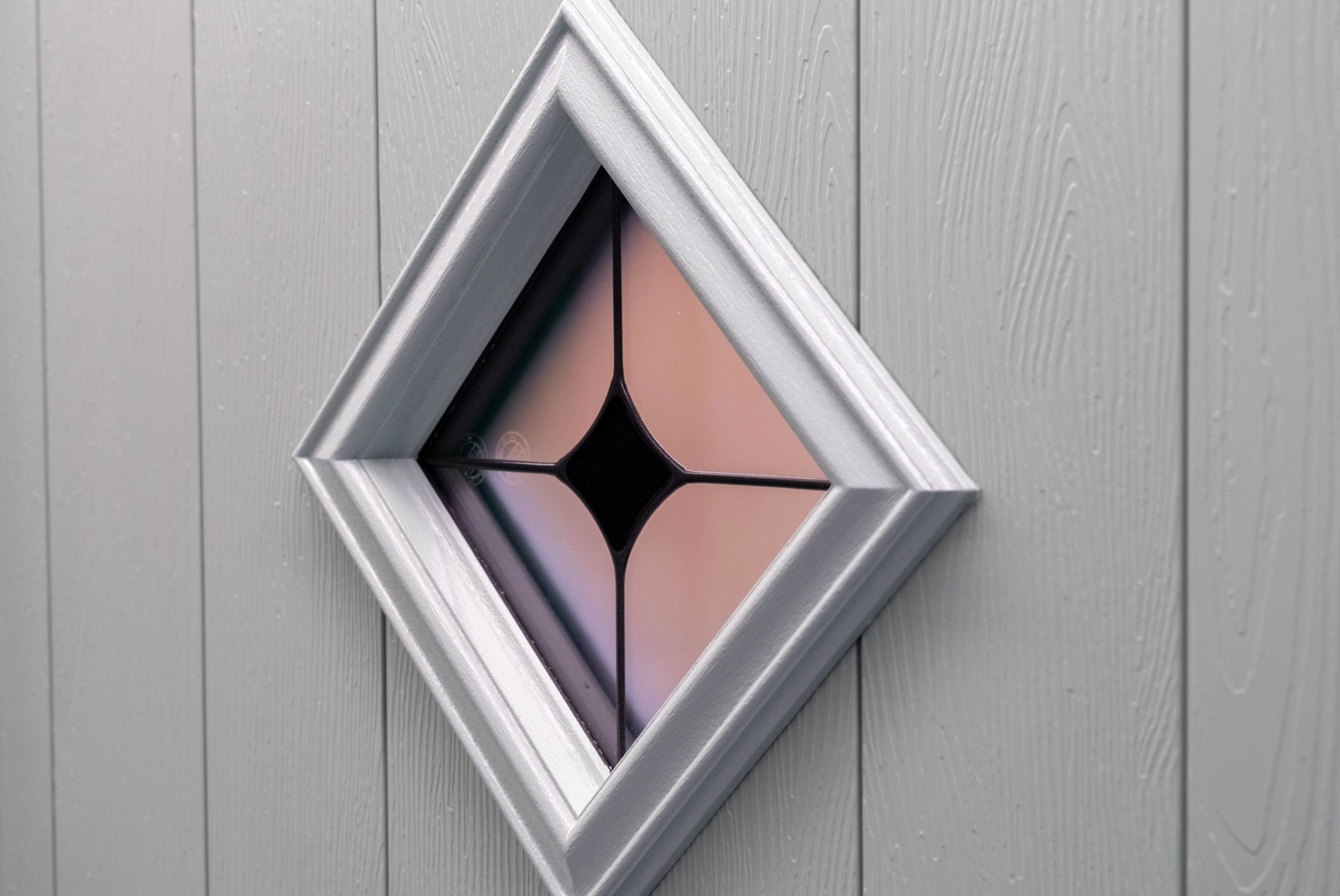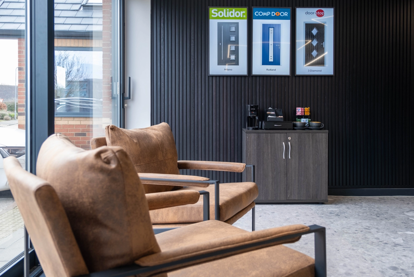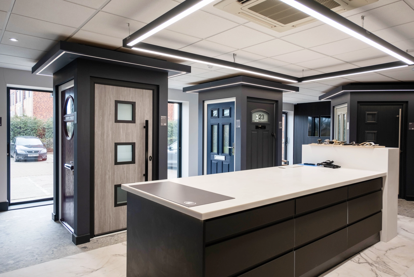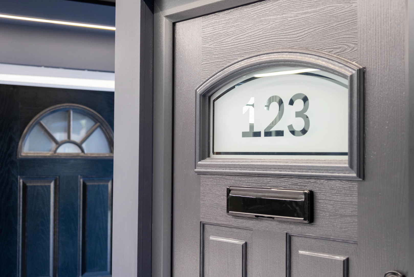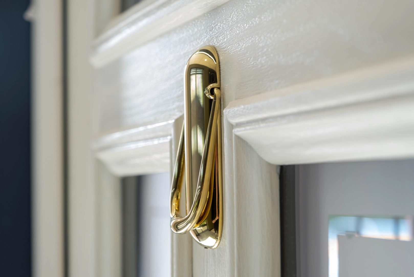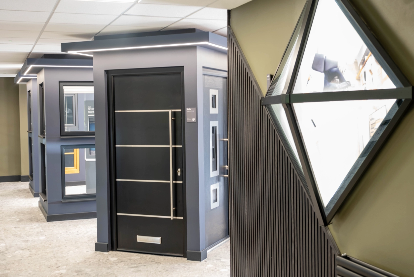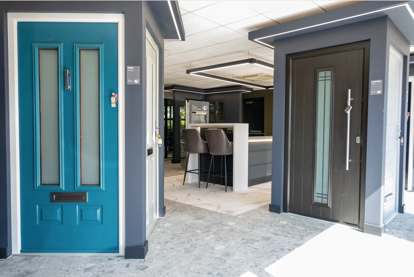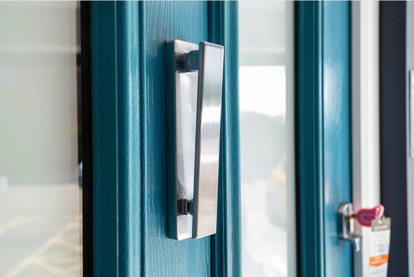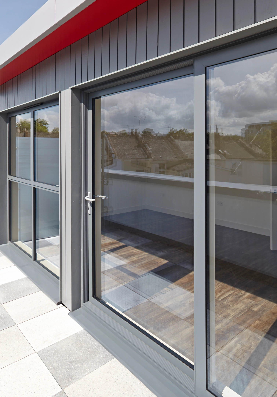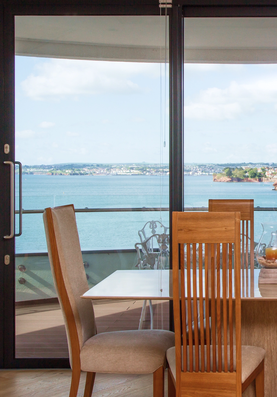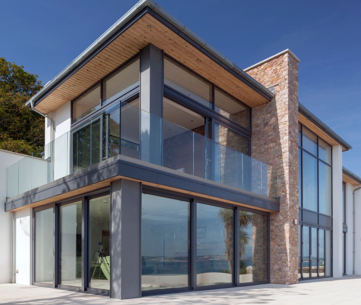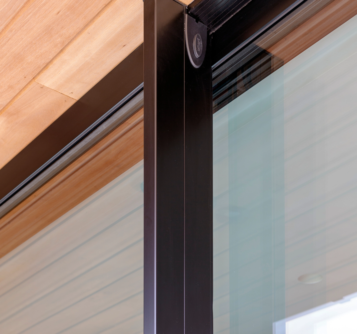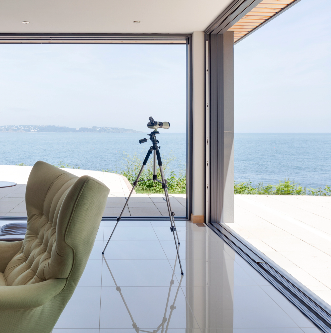









Smart Visoglide 3 Pane Sliding Door In Grey (Matt) - (3000mm x 2000mm)
Our high performance Smart Visoglide 3 Pane Sliding Doors In Grey (Matt) help to create a spacious look. These wide OXO Doors Sliding in Left Direction have the dimensions of 3000mm x 2000mm.
Or buy now and pay nothing for 9
months
19.9% APR Representative
inc VAT. Delivery Calculated at Checkout
The Smart Visoglide 3 Pane Sliding Doors In Grey (Matt) is a stunning addition to the modern home. With three large panes of glass, this sliding door floods your home with natural light, creating a bright and inviting atmosphere that is perfect for entertaining guests or simply relaxing in your own space.
Thanks to its smooth sliding mechanism, this door is incredibly easy to use. It effortlessly glides open and closed, giving you quick and easy access to your outdoor living area. And with its high-quality materials and expert craftsmanship, you can be sure that this sliding door will stand the test of time.
Whether you're looking to create a stylish and functional living space or simply want to enjoy the beauty of the outdoors from the comfort of your own home, the Smart Visoglide 3 Pane Sliding Door will be a perfect addition for you.
Upgrade your home today!
|
Ext. Colour
Grey 7016 - (Matt finish) |
Grey 7016 - (Matt finish) |
|
Int. Colour
Grey 7016 - (Matt finish) |
Grey 7016 - (Matt finish) |
|
Configuration
OXO - Right |
OXO - Right |
|
Interlock
83mm Standard interlock |
83mm Standard interlock |
|
Reinforcing
None |
None |
|
Delivery Method
Assembled - (recommended) |
Assembled - (recommended) |
|
Marine/Hazardous Paint
No |
No |
|
Wind Loading Required
None |
None |
|
Product
Sliding Patio Door |
Sliding Patio Door |
|
Handle Type
Lever-Lever |
Lever-Lever |
|
Handle Side
Internal Only |
Internal Only |
|
Handle Colour
Black |
Black |
|
Part Q Compliant
No |
No |
|
Cylinder
Standard Key-Key |
Standard Key-Key |
|
Glass
6mm Tough - 28mm) |
6mm Tough - 28mm) |
|
Drainage
Face Drainage |
Face Drainage |
|
Trickle Vents
None |
None |
|
Sliding Door On
Inside Track |
Inside Track |
|
Outer Frame
Standard |
Standard |
|
Sill
None |
None |
|
Overall width
3000mm |
3000mm |
|
Overall height
2000mm |
2000mm |
| Brand/Model | Smart Visoglide Plus Sliding Door |
| Material | Aluminium |
| Delivery Time | 10 working days* |
| Glazing | 28mm Double Glazed/36mm Triple Glazed |
| Cill Options | 225mm |
| Standard Colours | Anthracite Grey (RAL 7016 Matt), Black (RAL 9005 Matt), White (Gloss), Bespoke RAL Colours |
| Handle Colours | Black/White/Grey/Satin Silver |
| Guarantee | 10-Year Manufacturers Guarantee |
*Delivery time is a typical example and is dependent on postcode and current workload.
| Frame Depth | 100mm |
| Frame Width | 53mm |
| Sightlines | 117mm |
| Max Height | 2500mm |
| Max Width | 1700mm (per sash) |
| Max Sash Weight | 250kg |
| U Value | from 1.6 W/m²K |
| Air Permeability | Class 3 (600Pa) |
| Water Tightness | Class 7A (300Pa) |
| Resistance to Wind Load | Class AE (2400Pa) |
| 2022 Document L compliant | Yes |
| Security | PAS24 |
A sliding door is a large, heavy item with a lot of moving parts, and we would only recommend they are fitted by a qualified tradesman.
Please consult our installation guides for more information.
If installed correctly, an aluminium sliding door will require little to no maintenance. Almost all of the issues reported with bi-folds are down to improper installation, so please exercise caution!
Yes, a sliding patio door is a very secure product due to the multipoint locking systems anyway. If your door is in a vulnerable area or you are concerned, we can offer a laminated security glass upgrade. Laminated glass does not smash like a normal pane of glass, and will remain in place even if attacked (much like a car windscreen).
Yes, we can offer marine-grade upgrades for customers who live within 10 miles of the coast.
Deciding which threshold and sill combination you have on your sliding door is perhaps the most important decision. If the wrong threshold is selected, you could have issues with floor levels and the door opening clearance.
There are various thresholds to choose from, and we recommend consulting the help icon on the online designer for a detailed explanation of each. Alternatively, you can view our threshold guides here.
An important consideration with sliding doors is also the depth of the outer frame, which is much thicker than a standard door or window. Please consult our technical guide before ordering, to ensure you have allowed for the frame depth.
You will need to work with your architect and planning officer to clarify if trickle vents have to be included. There are so many aspects of a build that can affect the airflow (air bricks, existing doors, extractor fans etc.) that it is impossible for us to determine this.
Planning permission is not typically required for replacement windows or doors, providing you are not making any alterations to the original aperture.
For windows going into a new build or extension, planning permission will depend on the size and nature of the build itself. Therefore, this is a question that you should check at the build planning stage with your local council or building authority.
For refurbishment projects in a property you own, you will not need any building control or authority sign off providing you are replacing the current doors with an improved or like-for-like product.
For new builds and extensions, the products will need building regulations consent and must meet the current UK building regulations. Further accreditations such as document Q, PAS24 and Police Approved may not be essential, but check that your architect or authority has not specified this.
We only use industry-leading brands for our products, which is especially important when considering sliding doors as they can vary greatly in quality. We proudly display every brand we supply, and any research into these brands will confirm they are of impeccable quality.
Lesser quality sliding doors can be cumbersome to use, as this is a heavy item with a lot of moving and operational parts. A sliding door is also a costly item, so it's essential to choose a tried and tested product that won't give you any headaches down the line. Be wary of any company that does not offer full disclosure on the manufacturer they use.
Below are the different glass options explained, along with when they might be suitable:
Double glazed - the standard glass option, two sheets of 4mm glass with a 20mm thermal spacer bar in between. Suitable for the vast majority of applications and the most cost effective.
Triple glazed - these units have another sheet of 4mm glass sealed within the unit, which makes for a slightly improved energy rating and also improved noise reduction from the outside. Suitable for customers wanting the best energy rating possible or if external noise is a factor.
Laminated - this high-security glass holds together when shattered, making it more secure than standard glazing. Laminated glass is generally recommended on larger panes of glass or in vulnerable areas where security may be a concern. Suitable for doors in vulnerable areas or extensions that require either part Q or Police Approved accreditation.
Integral blinds - glass units with magnetic integral blinds inside the glass, operated by a slider along the edge of the glass. These units are suitable for customers who require privacy but do not want to retrofit other blinds or curtains around the doors.
Stock colours are Anthracite Grey, Black and White on both bi-fold systems. We can also offer any colour from the RAL colour chart.
Up to three panes on a triple track option.
Yes, we offer a variety of magnetic integral blind options that can be either slider operated, remote control operated and even solar operated. Click here to learn more.
Sliding doors do just that - traditionally on a two-pane configuration one pane will slide open along the track, whilst the other remains fixed. You can select from a number of different design configurations based on the width of your brick opening, and we can even offer triple track options so more than one pane slides open.
There are essentially two types of sliding door - an "inline" and a "lift and slide".
Both our Smart and Cortizo aluminium doors are inline, meaning the moving door sits on rollers on the track and glides across them while opening. This is the most conventional way that sliders work, and generally, the heavier the door the more force is needed to slide it open.
Our Reynaers aluminium sliding doors are lift and slide patio doors, which make use of the handle to slide open. By turning the handle 180 degrees, the moving door raises up a few millimetres onto the rollers, reducing the friction and making the door open even easier. This clever mechanism makes the operation appear effortless, even on a very large and heavy door. It is for this reason if you are considering a large sliding door with big glass areas, a lift and slide may be more suitable.
Another benefit of lift and slide doors is that they are lockable in the open position, for example, if you want some extra ventilation on a warm day. Inline sliding doors cannot be locked in the open position.
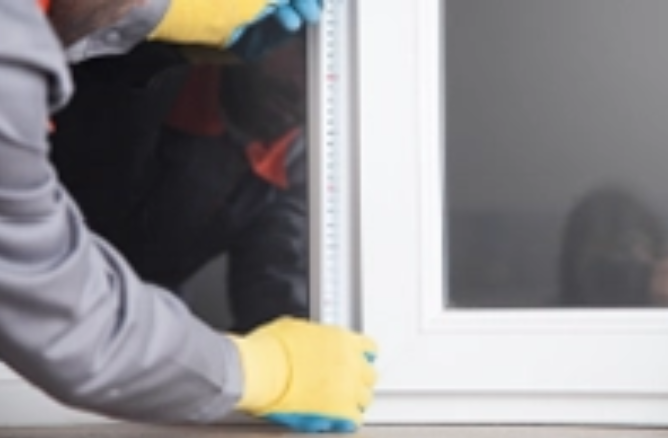
Step 1
The first step is to measure your brick to brick width and height (NOT the existing frames if there is already a door or window present). This is also referred to as the structural opening.
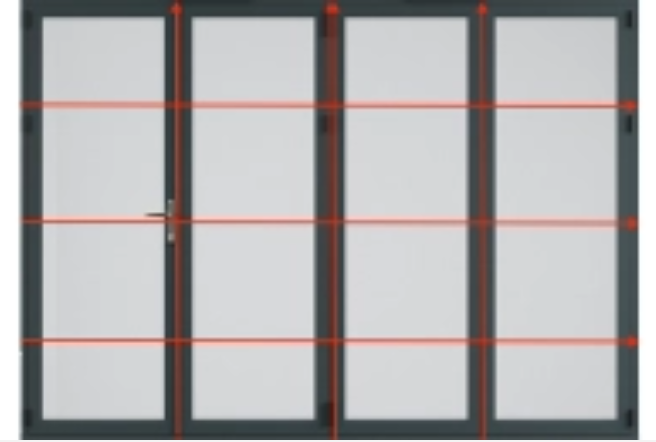
Step 2
We suggest measuring at three points in both height and width to ensure there are no discrepancies in the brickwork. If you find it runs out slightly, simply work from the smallest size.
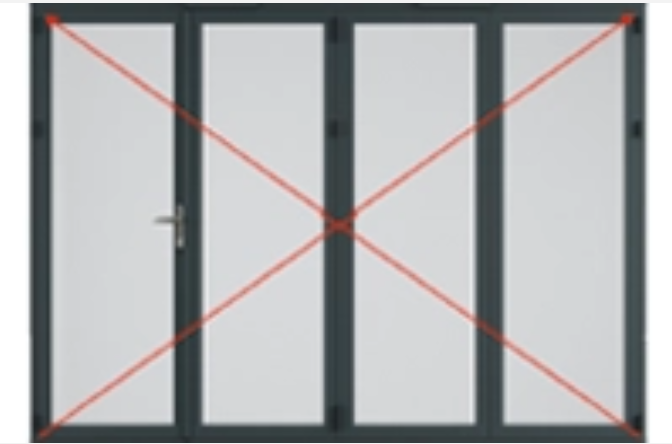
Step 3
You should also measure the cross corners and take a diagonal measurement if possible to further check the brickwork is running true.

Step 4
Once you have your brick-to-brick sizes you need to deduct 10mm off the overall width and height. THESE ARE THE SIZES YOU ORDER! The 10mm is the fitting tolerance that will allow you to fit the item easily into the opening. We do not make this deduction for you!
Things To Consider
Achieving a flush finish
Use our threshold guides (found in the downloads section) to decide the best threshold and sill option for your doors. Its important to remember that if you are looking for a flush finish, this is achieved by the flooring levels that run up to the track and are the responsibility of the homeowner and the architect/builder. Please speak to your builder or flooring contractor and show them the threshold options if you are unsure.
Trickle Vents
Due to new 2022 building regulations, there is a good chance any doors going into new extensions (or even refurbishments) may require trickle vents. If you are unsure, please refer to either your architect or local planning office to see if this is a requirement.
If trickle vents are required, your doors will be supplied with an add-on piece to the head jamb. This is included in the overall size you specify, and gives you some extra clearance to allow for plasterboards internally. The trickle vent itself will typically be installed in the head frame or the add-on itself, although this can vary by manufacturer. If this detail is important to you please ask before placing your order.
Orientation
Always remember when specifying your opening direction that all doors are viewed from the EXTERNAL of the property. For example, if you select a bi-folding door with the doors sliding left, that is the doors sliing left as viewed from the outside of the house.
If inward opening doors are specified, please ensure you have considered any furniture etc. on the inside of the room. This is particularly important with bi-folding doors, which would need to stack inside the room. (Typically, this is not common and they are ordered opening outwards).





















